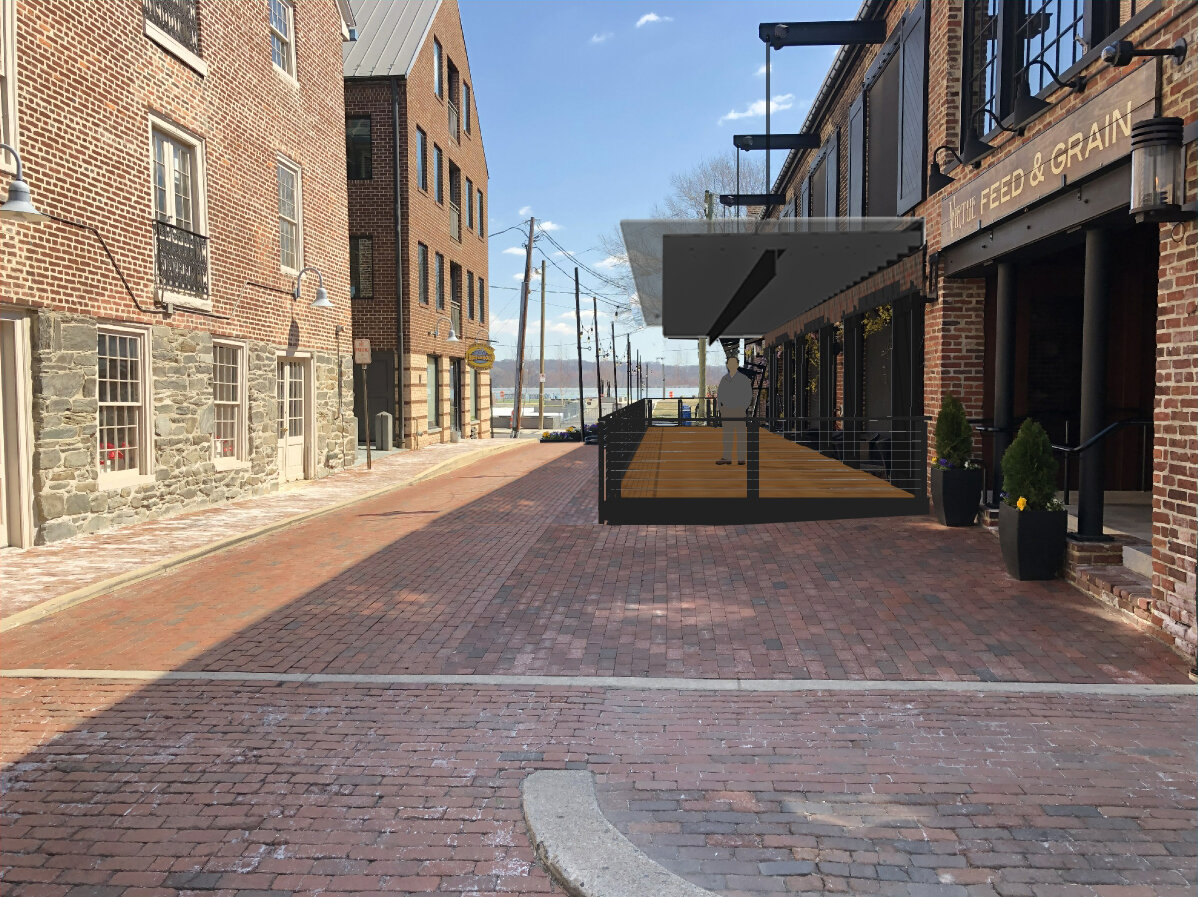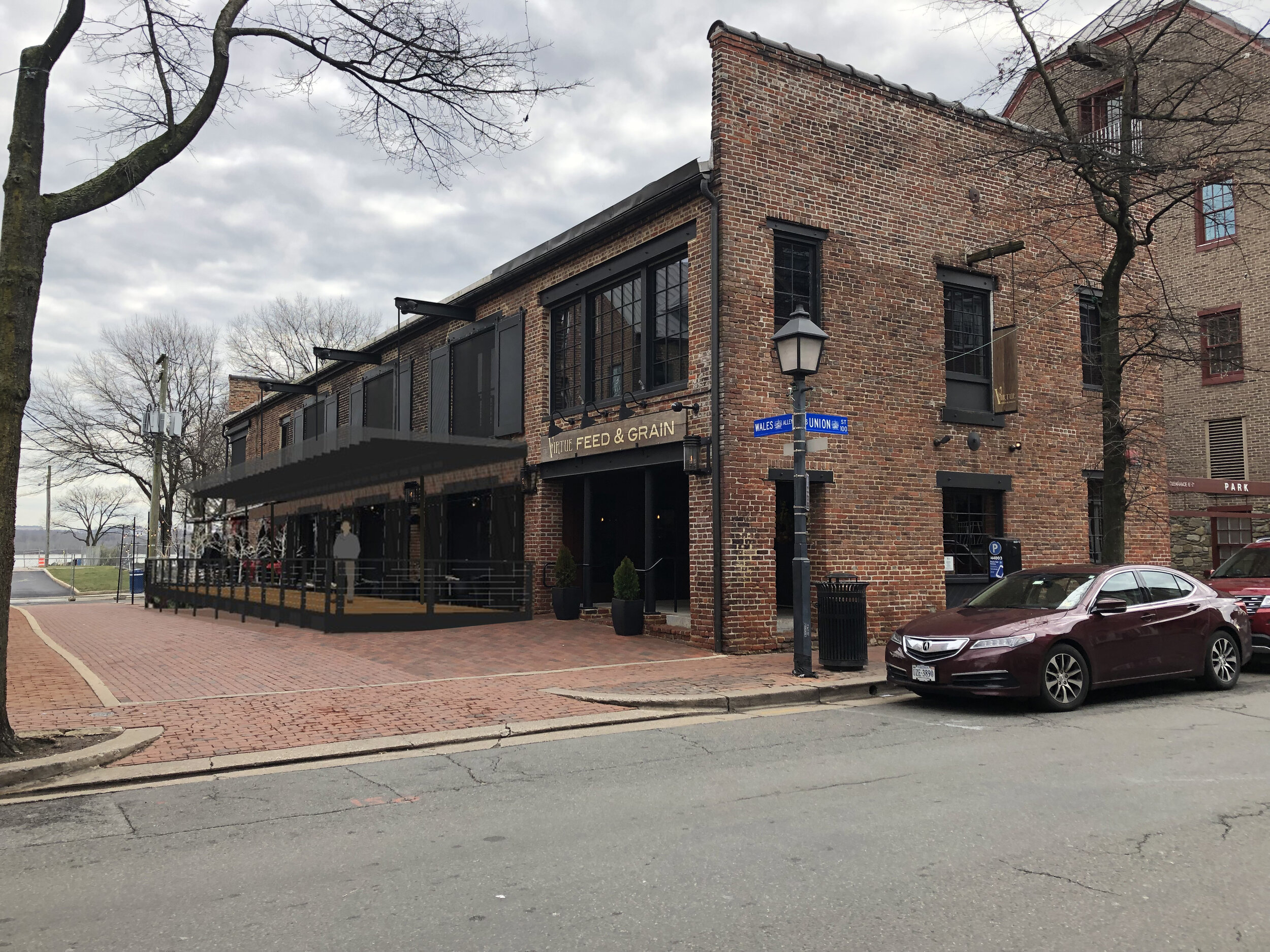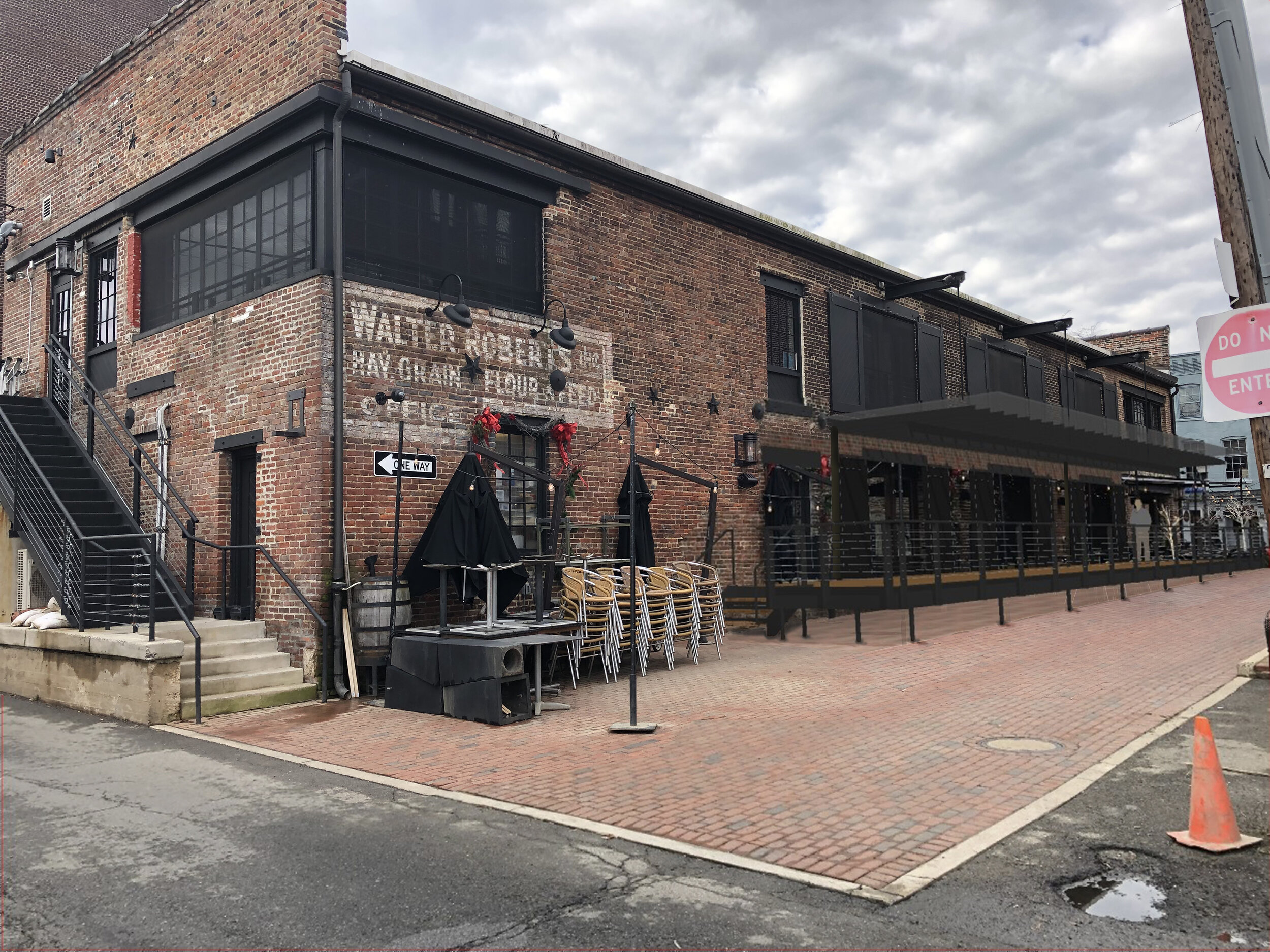
Restaurant Outdoor Dining
This concept study provides a dedicated, structured outdoor dining area for a waterfront restaurant in a converted, historic warehouse. The orientation and design of the deck and overhead canopy recall the building’s original use as a waterfront warehouse and take advantage of the unique orientation to the through alley rather than to the public street. The elevated deck is designed in modules that can be fabricated off-site, then delivered and assembled in place to help eliminate down-time and the impact on restaurant operations. The overhead glass canopy provides protection from the weather while allowing views through to the building’s upper level and expressed suspension from the steel outriggers at the roof line. The modular and open structure of the deck also respond to periodic flooding in this area and allow for outdoor seating when otherwise not possible from standing water.








